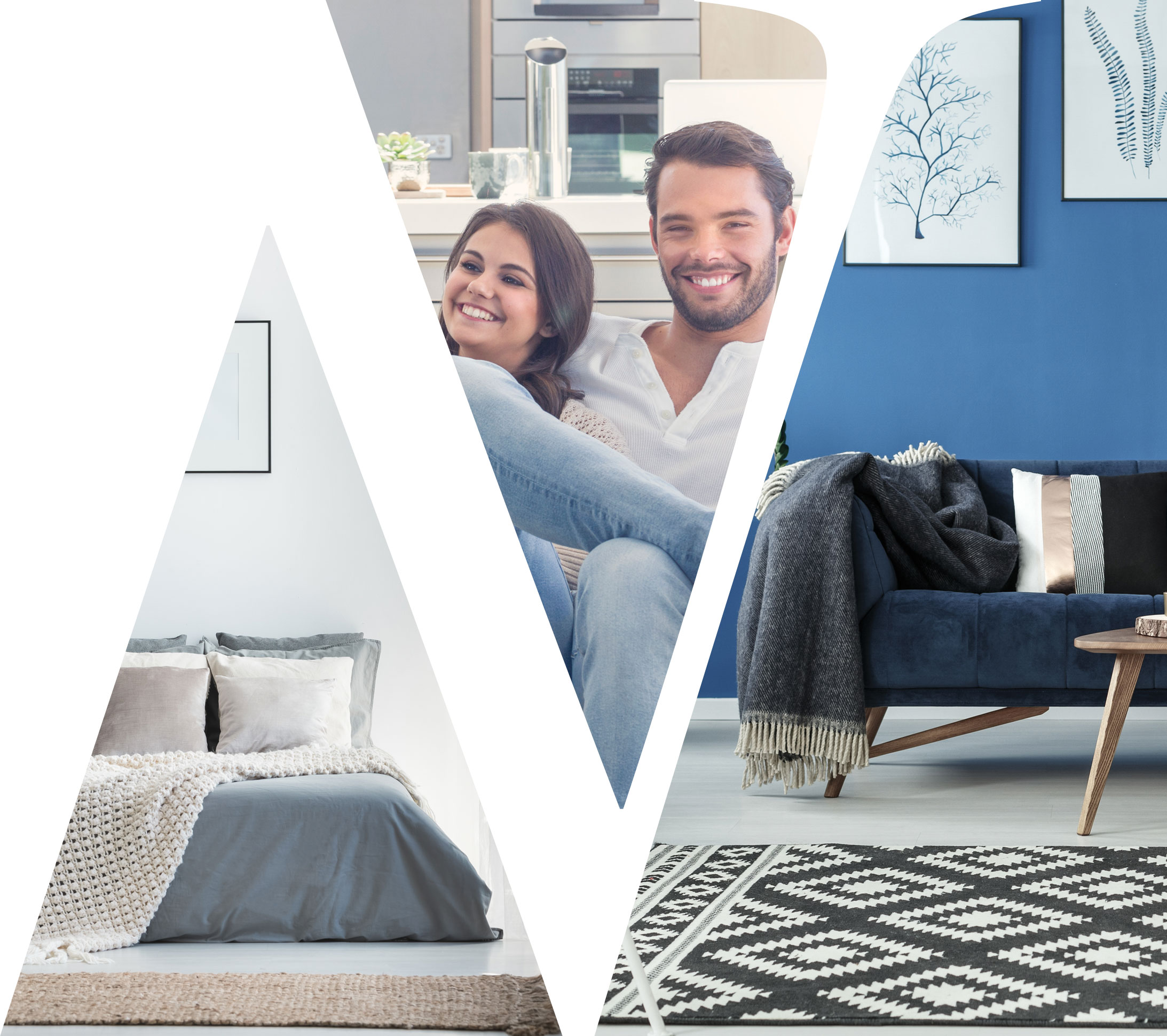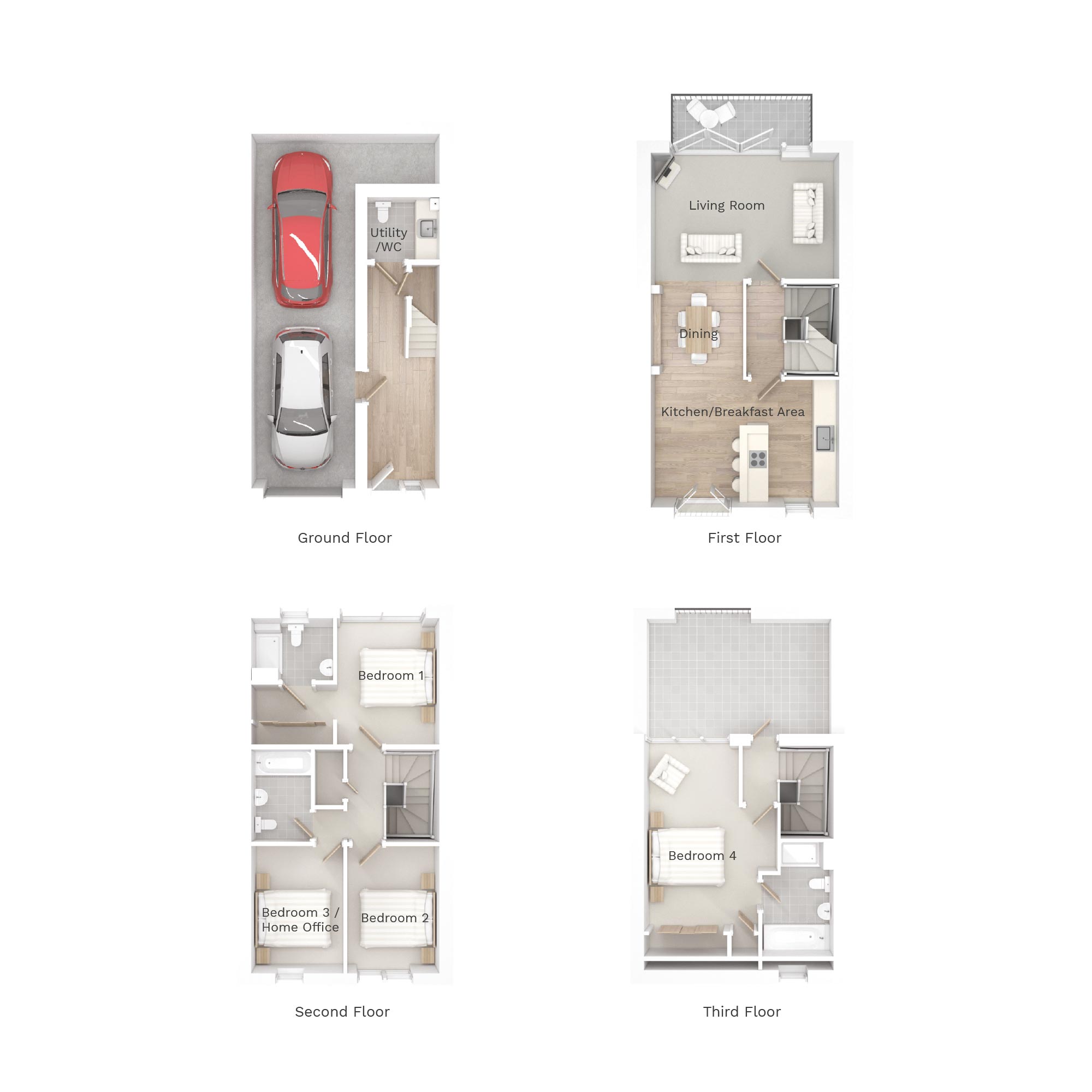Beautifully Modern
This superb four-bedroom townhouse is spaciously set out over four floors.
The ground floor offers an integral garage with parking for two cars, bike storage, an entrance hall, and a utility area with cloakroom facilities. The first floor has open-plan living with a kitchen/breakfast area, dining area, and lounge featuring bi-folding doors onto the balcony.

Space To Unwind
The second floor comprises three double bedrooms, with the master benefiting from en-suite facilities, and a family bathroom. The third floor
offers a generous guest suite featuring bi-folding doors onto a sizeable roof garden and a four-piece en-suite. This property would be well suited to providing a home office to enable working from home.

Fully Equipped
Management services to be provided by Anchorwood Limited (supported by North Devon Homes) covering such areas as grounds maintenance, street lighting and maintenance of internal spaces such as lifts and stairwells.
| Kitchen/Breakfast Area | 5.21 x 3.66 | 16' 1 x 12' 0 |
| Dining Area | 2.79 x 2.77 | 9' 2 x 9' 1 |
| Living Room | 5.39 x 3.59 | 17’ 8 x 11’ 9 |
| Bedroom 1 | 3.00 (min) x 3.59 | 9’ 10 (min) x 11’ 9 |
| Bedroom 2 | 2.53 x 3.66 | 8’ 3 x 12’ 0 |
| Bedroom 3 | 2.74 x 3.66 | 9’ 0 x 12’ 0 |
| Bedroom 4 | 3.72 x 5.57 (max) | 12' 2 x 18’ 3 (max) |
General Features
- 10 Year NHBC Buildmark Warranty
- Gas fired central heating with underfloor heating to the first floor
- UPVC factory double glazed windows incorporating ‘K’ glass
- Multi-point security to all windows and doors
- Glass Reinforced Polymer front door
External Features
- External lighting
- Mains doorbell push and chime
- Garage with light, power, outside tap and bike store
- Natural slate roof
Internal Features
- Plain smooth plaster ceilings
- Skim plaster finish to internal walls
- White internal doors with satin nickel/polished chrome ironmongery
- Mains smoke detectors with battery back-up
- TV points to lounge and all bedrooms
- Satellite wiring to lounge and bedroom 1
- Superfast fibre broadband
- White slimline flat plate electrical fittings
- Built in wardrobes with sliding doors to bedrooms 1 and 4
- Water mist fire protection system
Kitchen/Utility
- Individually designed kitchen to include choice of doors, worktops and handles*
- Franke inset single bowl stainless steel sink with Hansgrohe single lever mixer tap to kitchen
- Franke inset single bowl stainless steel sink with Hansgrohe single lever mixer tap to utility
- LED strip pelmet lighting to wall units
- Bosch built-in single oven
- Bosch built-in microwave
- Bosch induction hob
- Lamona stainless steel island extractor hood
- Bosch integrated fridge/freezer
- Bosch integrated dishwasher
- Space for washing machine and tumble dryer to utility
Bathroom
- White Roca sanitaryware
- Hansgrohe chrome brassware
- Choice of wall tiling*
- En-suite to master bedroom includes close coupled WC, Hansgrohe dual head showerpipe, glass shower enclosure, and contemporary gloss vanity unit with inset basin
- En-suite to bedroom 4 includes bath, close coupled WC, Hansgrohe dual head showerpipe, glass shower enclosure, and contemporary gloss vanity unit with inset basin
- Family bathroom includes bath, close coupled WC and contemporary gloss vanity unit with inset basin
- Chrome ladder towel radiators
- Shaver socket
*Subject to stage of construction
